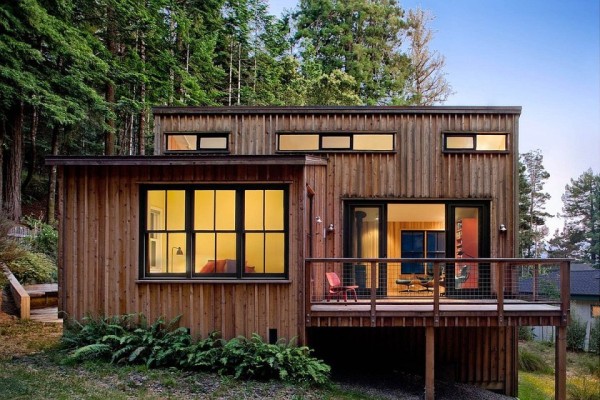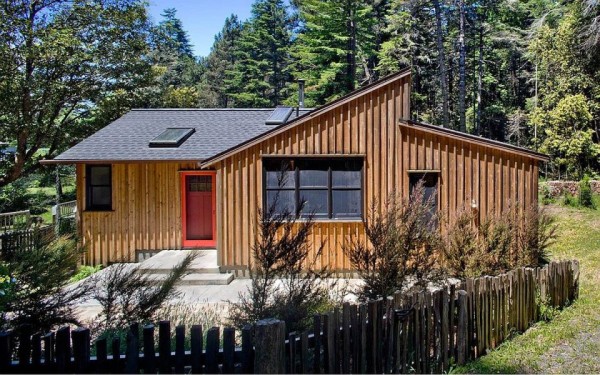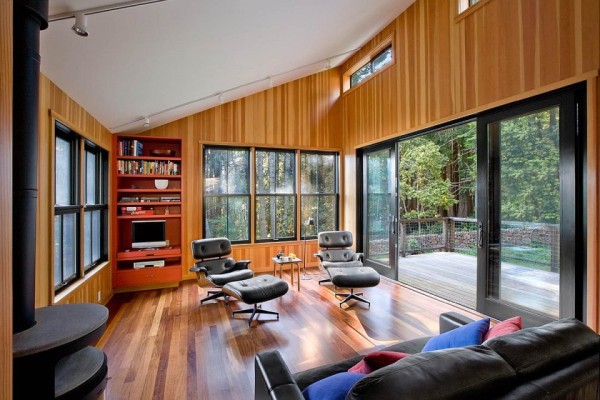I can definitely see myself living here!
This 550 sq. ft. timber framed cabin called the TimberCab 550 byFabCab is in Lake Pend Oreille, Idaho assembled by Selle Valley Construction.
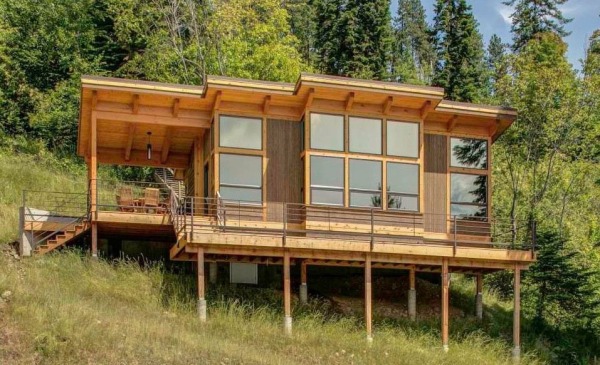
Images © Marie-Dominique Verdier
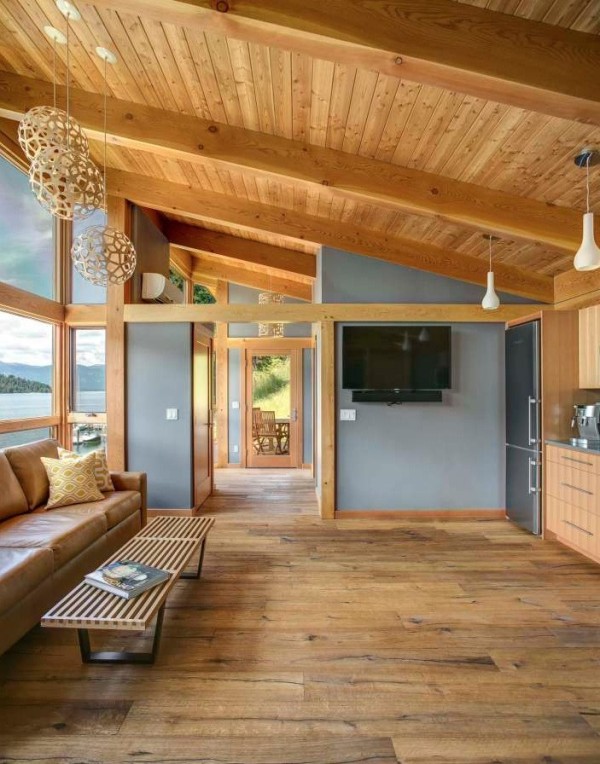
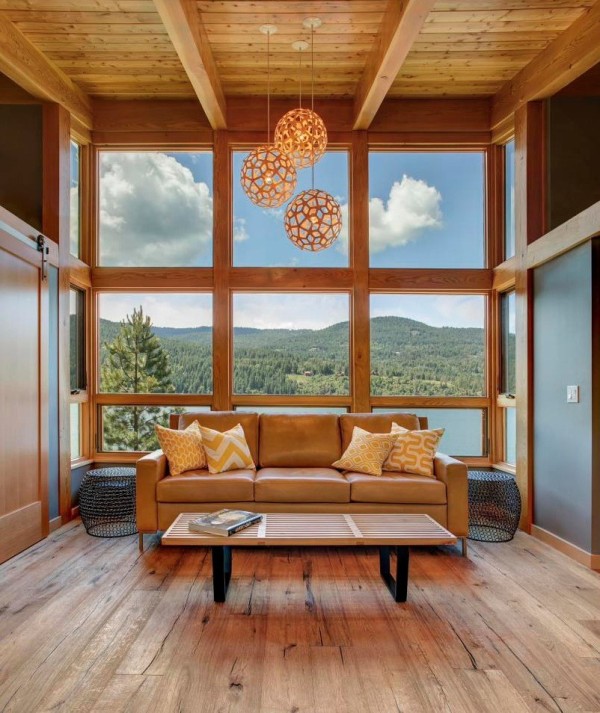


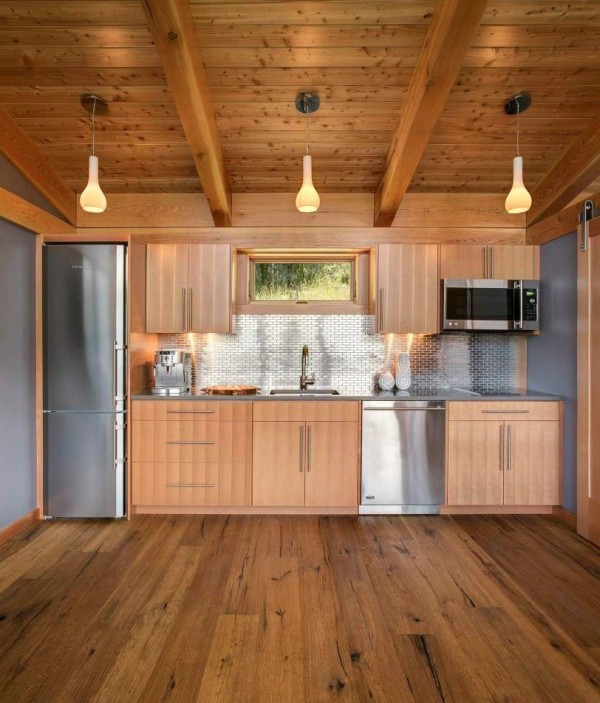









Images © Marie-Dominique Verdier
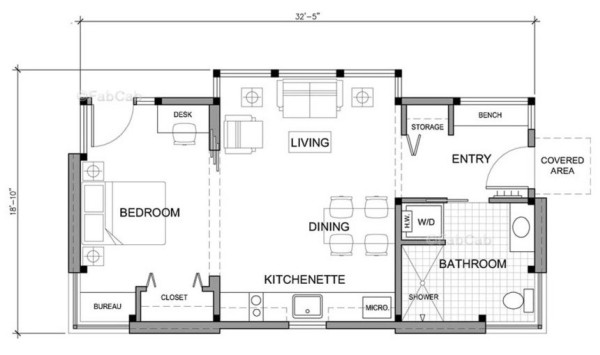
This TimberCab 550 FabCab cabin costs approximately $165,000 to be completed for you (not cheap but sure is nice!).
Resources
- FabCab
- Selle Valley Construction
- Marie Dominque Verdier (photographer)
- As seen on Houzz and SmallHouseBliss


